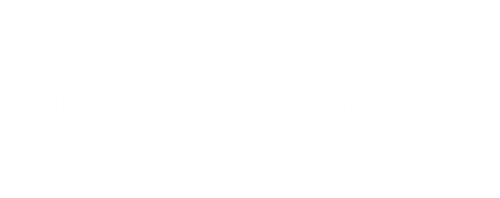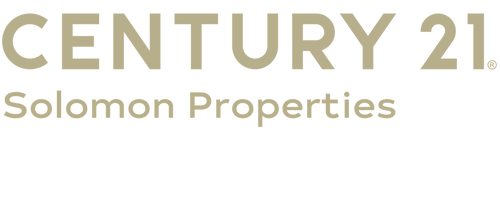Listing Courtesy of: Hive MLS - Savannah / Jenny Rutherford Real Estate,
10 10th Terrace Tybee Island, GA 31328
Active (50 Days)
MLS #:
SA337109
Lot Size
6,316 SQFT
Type
Single-Family Home
Year Built
1930
Style
Traditional
County
Chatham County
Community
Beach
Listed By
Jennifer L. Rutherford, Jenny Rutherford Real Estate,
Source
Hive MLS - Savannah
Last checked Oct 18 2025 at 11:14 PM GMT+0000
Bathroom Details
- Full Bathrooms: 2
- Half Bathroom: 1
Interior Features
- Dishwasher
- Microwave
- Refrigerator
- Dryer
- Range
- Washer
- Oven
- Breakfast Area
- Double Vanity
- Separate Shower
- Electric Water Heater
- Tub Shower
- Laundry: In Hall
- Some Electric Appliances
- Laundry: In Basement
- Main Level Primary
- Split Bedrooms
Property Features
- Fireplace: 0
- Foundation: Raised
Heating and Cooling
- Central
- Electric
- Wall Furnace
- Central Air
- Wall Unit(s)
Utility Information
- Utilities: Water Source: Public
- Sewer: Public Sewer
Parking
- Garage
- Rear/Side/Off Street
Estimated Monthly Mortgage Payment
*Based on Fixed Interest Rate withe a 30 year term, principal and interest only
Mortgage calculator estimates are provided by C21 Solomon Properties and are intended for information use only. Your payments may be higher or lower and all loans are subject to credit approval.
Disclaimer: © 2025 HIVE MLS - SAVANNAH . All rights reserved. HIVE MLS, provides content displayed here (“provided content”) on an “as is” basis and makes no representations or warranties regarding the provided content, including, but not limited to those of non-infringement, timeliness, accuracy, or completeness. Individuals and companies using information presented are responsible for verification and validation of information they utilize and present to their customers and clients. Hive MLS will not be liable for any damage or loss resulting from use of the provided content or the products available through Portals, IDX, VOW, and/or Syndication. Recipients of this information shall not resell, redistribute, reproduce, modify, or otherwise copy any portion thereof without the expressed written consent of Hive MLS. Data last updated 10/18/25 16:14









Description