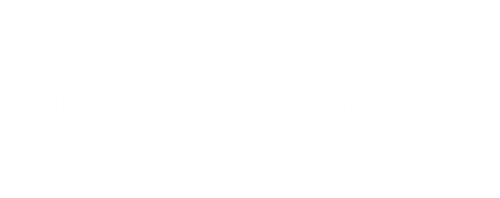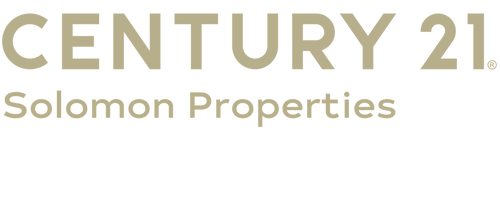Listing Courtesy of: Hive MLS - Savannah / Compass Georgia LLC
1111 Laurel Avenue Tybee Island, GA 31328
Active (175 Days)
MLS #:
SA340211
Taxes
$8,220(2024)
Lot Size
6,534 SQFT
Type
Single-Family Home
Year Built
2007
Style
Contemporary
County
Chatham County
Community
North End
Listed By
Liza Dimarco, Compass Georgia LLC
Source
Hive MLS - Savannah
Last checked Oct 18 2025 at 11:14 PM GMT+0000
Interior Features
- Dishwasher
- Microwave
- Refrigerator
- Dryer
- Double Oven
- Washer
- Cooktop
- Programmable Thermostat
- Laundry: Laundry Room
- Electric Water Heater
- Windows: Double Pane Windows
- Entrance Foyer
- High Ceilings
- Windows: Storm Window(s)
- Self Cleaning Oven
Property Features
- Foundation: Block
- Foundation: Raised
- Foundation: Concrete Perimeter
Heating and Cooling
- Central
- Electric
- Central Air
Exterior Features
- Roof: Rubber
- Roof: Rolled/Hot Mop
Utility Information
- Utilities: Water Source: Public, Underground Utilities
- Sewer: Public Sewer
- Energy: Windows
Parking
- Attached
- Garage
- Underground
- Off Street
- Rear/Side/Off Street
Estimated Monthly Mortgage Payment
*Based on Fixed Interest Rate withe a 30 year term, principal and interest only
Mortgage calculator estimates are provided by C21 Solomon Properties and are intended for information use only. Your payments may be higher or lower and all loans are subject to credit approval.
Disclaimer: © 2025 HIVE MLS - SAVANNAH . All rights reserved. HIVE MLS, provides content displayed here (“provided content”) on an “as is” basis and makes no representations or warranties regarding the provided content, including, but not limited to those of non-infringement, timeliness, accuracy, or completeness. Individuals and companies using information presented are responsible for verification and validation of information they utilize and present to their customers and clients. Hive MLS will not be liable for any damage or loss resulting from use of the provided content or the products available through Portals, IDX, VOW, and/or Syndication. Recipients of this information shall not resell, redistribute, reproduce, modify, or otherwise copy any portion thereof without the expressed written consent of Hive MLS. Data last updated 10/18/25 16:14









Description