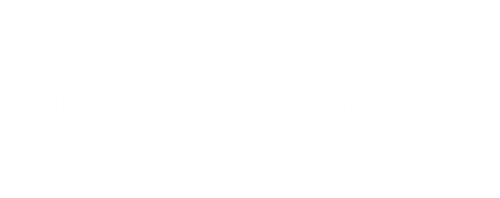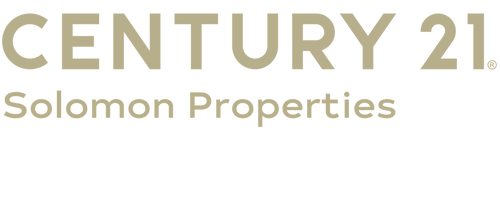Listing Courtesy of: Hive MLS - Savannah / Re/Max Savannah
404 Butler Avenue 703 Tybee Island, GA 31328
Active (29 Days)
MLS #:
SA340111
Lot Size
436 SQFT
Type
Condo
Building Name
The Gardens
Year Built
2006
Style
Traditional
County
Chatham County
Community
Beachside Colony
Listed By
Amber Williams, Re/Max Savannah
Source
Hive MLS - Savannah
Last checked Oct 18 2025 at 11:14 PM GMT+0000
Interior Features
- Dishwasher
- Microwave
- Refrigerator
- Dryer
- Other
- Range
- Washer
- Elevator
- Pantry
- Oven
- Skylights
- Breakfast Area
- Double Vanity
- Garden Tub/Roman Tub
- Programmable Thermostat
- Separate Shower
- Laundry: Laundry Room
- Laundry: Washer Hookup
- Laundry: Dryer Hookup
- Electric Water Heater
- Ceiling Fan(s)
- Recessed Lighting
- Windows: Double Pane Windows
- Cathedral Ceiling(s)
- Entrance Foyer
- Breakfast Bar
- High Ceilings
- Vaulted Ceiling(s)
- Windows: Skylight(s)
- See Remarks
- Primary Suite
- Main Level Primary
Heating and Cooling
- Central
- Electric
- Central Air
Pool Information
- Heated
- Community
- In Ground
Homeowners Association Information
Utility Information
- Utilities: Water Source: Public, Underground Utilities
- Sewer: Public Sewer, Grinder Pump
- Energy: Windows
School Information
- Elementary School: Maritime
- Middle School: Coastal
- High School: Islands
Parking
- Parking Lot
- Parking Available
Estimated Monthly Mortgage Payment
*Based on Fixed Interest Rate withe a 30 year term, principal and interest only
Mortgage calculator estimates are provided by C21 Solomon Properties and are intended for information use only. Your payments may be higher or lower and all loans are subject to credit approval.
Disclaimer: © 2025 HIVE MLS - SAVANNAH . All rights reserved. HIVE MLS, provides content displayed here (“provided content”) on an “as is” basis and makes no representations or warranties regarding the provided content, including, but not limited to those of non-infringement, timeliness, accuracy, or completeness. Individuals and companies using information presented are responsible for verification and validation of information they utilize and present to their customers and clients. Hive MLS will not be liable for any damage or loss resulting from use of the provided content or the products available through Portals, IDX, VOW, and/or Syndication. Recipients of this information shall not resell, redistribute, reproduce, modify, or otherwise copy any portion thereof without the expressed written consent of Hive MLS. Data last updated 10/18/25 16:14









Description