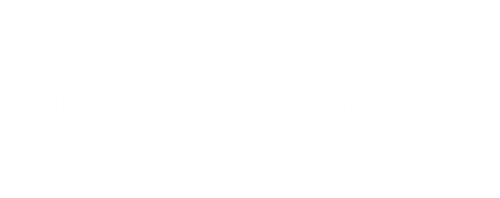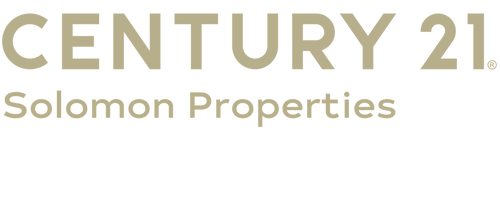Listing Courtesy of: Hive MLS - Savannah / Century 21 Solomon Properties / Lee Ann Marsh
716 Jones Avenue Tybee Island, GA 31328
Active (75 Days)
MLS #:
SA340160
Taxes
$7,114(2025)
Lot Size
4,487 SQFT
Type
Single-Family Home
Year Built
2017
Style
Contemporary
County
Chatham County
Listed By
Lee Ann Marsh, Century 21 Solomon Properties
Source
Hive MLS - Savannah
Last checked Dec 7 2025 at 2:01 AM GMT+0000
Bathroom Details
- Full Bathrooms: 2
- Half Bathroom: 1
Interior Features
- Dishwasher
- Disposal
- Microwave
- Convection Oven
- Refrigerator
- Dryer
- Double Oven
- Range
- Washer
- Pantry
- Laundry: Sink
- Double Vanity
- Kitchen Island
- Pull Down Attic Stairs
- Separate Shower
- Laundry: Laundry Room
- Laundry: Washer Hookup
- Laundry: Dryer Hookup
- Electric Water Heater
- Recessed Lighting
- Plumbed for Ice Maker
- Some Electric Appliances
- Laundry: Upper Level
- Breakfast Bar
- High Ceilings
- Gourmet Kitchen
- Some Gas Appliances
- Warming Drawer
- Self Cleaning Oven
- Laundry: Laundry Tub
- Primary Suite
- Upper Level Primary
Heating and Cooling
- Central
- Electric
- Central Air
Utility Information
- Utilities: Water Source: Public, Underground Utilities
- Sewer: Public Sewer
Parking
- Attached
- Underground
- Garage Door Opener
Estimated Monthly Mortgage Payment
*Based on Fixed Interest Rate withe a 30 year term, principal and interest only
Mortgage calculator estimates are provided by C21 Solomon Properties and are intended for information use only. Your payments may be higher or lower and all loans are subject to credit approval.
Disclaimer: © 2025 HIVE MLS - SAVANNAH . All rights reserved. HIVE MLS, provides content displayed here (“provided content”) on an “as is” basis and makes no representations or warranties regarding the provided content, including, but not limited to those of non-infringement, timeliness, accuracy, or completeness. Individuals and companies using information presented are responsible for verification and validation of information they utilize and present to their customers and clients. Hive MLS will not be liable for any damage or loss resulting from use of the provided content or the products available through Portals, IDX, VOW, and/or Syndication. Recipients of this information shall not resell, redistribute, reproduce, modify, or otherwise copy any portion thereof without the expressed written consent of Hive MLS. Data last updated 12/6/25 18:01









Description